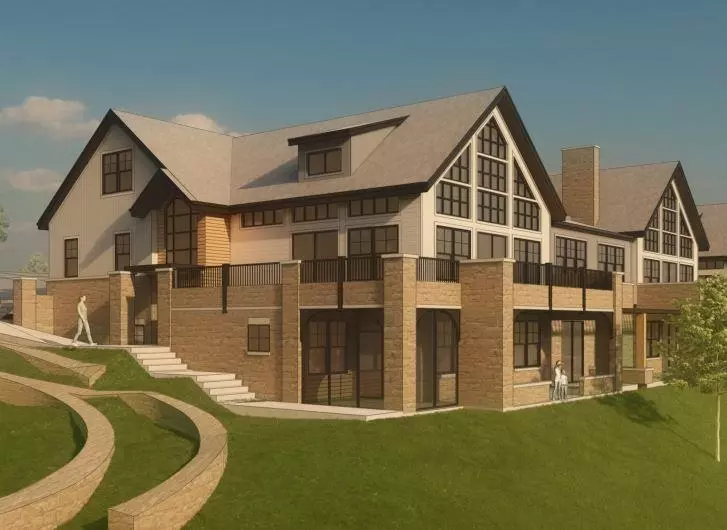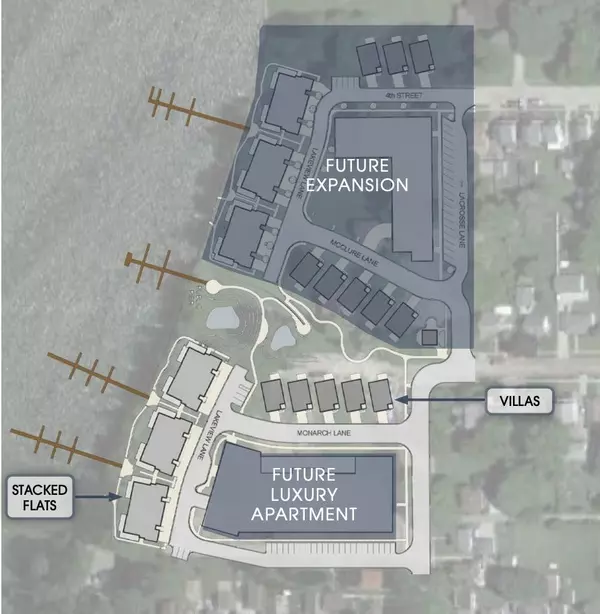3 Beds
2.5 Baths
2,420 SqFt
3 Beds
2.5 Baths
2,420 SqFt
Key Details
Property Type Townhouse, Condo
Sub Type Townhouse-2 Story,BldgPlan w/Lot
Listing Status Active
Purchase Type For Sale
Square Footage 2,420 sqft
Price per Sqft $322
MLS Listing ID 1949319
Style Townhouse-2 Story,BldgPlan w/Lot
Bedrooms 3
Full Baths 2
Half Baths 1
Condo Fees $217
Year Built 2024
Tax Year 2023
Property Description
Location
State WI
County Dodge
Area Beaver Dam - C
Zoning R/Shreland
Direction Corner of W Third and La Crosse Street.
Rooms
Main Level Bedrooms 1
Kitchen Kitchen Island, Range/Oven, Refrigerator, Dishwasher, Microwave, Disposal
Interior
Interior Features Wood or sim. wood floors, Walk-in closet(s), Great room, Vaulted ceiling, Washer, Dryer, At Least 1 tub
Heating Forced air, Central air
Cooling Forced air, Central air
Fireplaces Number Gas, 2 fireplaces
Inclusions Range, Oven, Dishwasher, Refrigerator, Washer, Dryer, Boat Slip
Exterior
Exterior Feature Private Entry, Deck/Balcony
Parking Features 2 car Garage, Attached
Amenities Available Common Green Space, Boatslip/Pier
Waterfront Description Has actual water frontage,Lake,Water ski lake
Building
Water Municipal water, Municipal sewer
Structure Type Vinyl,Wood,Stone
Schools
Elementary Schools Call School District
Middle Schools Beaver Dam
High Schools Beaver Dam
School District Beaver Dam
Others
SqFt Source Other
Energy Description Natural gas,Electric
Pets Allowed Cats OK, Dogs OK, Condo docs to be recorded, Pets-Number Limit, Dog Size Limit, Breed Restrictions

Copyright 2025 South Central Wisconsin MLS Corporation. All rights reserved
GET MORE INFORMATION
Brokerage | License ID: 42732






