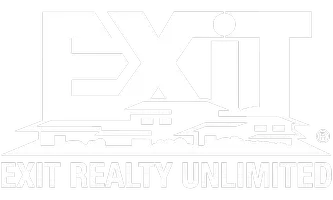Bought with T R McKenzie Inc.
$462,000
$449,900
2.7%For more information regarding the value of a property, please contact us for a free consultation.
3 Beds
2.5 Baths
2,461 SqFt
SOLD DATE : 04/08/2025
Key Details
Sold Price $462,000
Property Type Single Family Home
Sub Type 1 story
Listing Status Sold
Purchase Type For Sale
Square Footage 2,461 sqft
Price per Sqft $187
Subdivision Royal Meadows
MLS Listing ID 1993954
Sold Date 04/08/25
Style Ranch
Bedrooms 3
Full Baths 2
Half Baths 1
Year Built 1978
Annual Tax Amount $6,543
Tax Year 2023
Lot Size 9,147 Sqft
Acres 0.21
Property Sub-Type 1 story
Property Description
This gorgeously updated ranch sits in a quiet and established neighborhood on Madison's East side. Inside, you'll find large windows that let in tons of natural light and gorgeous wood floors, creating a warm and inviting atmosphere. The beautiful kitchen is truly a highlight, featuring a spacious island that's perfect for entertaining, along with a large refrigerator and a gorgeous wood beam that adds character and charm. The lower level, which has been recently renovated with fresh paint and new carpet, is the perfect space for a recreational room, game room, or bar area. Outside there is a large deck and fenced in yard. Situated on a corner lot within walking distance of Elvehjem Elementary School and nearby parks, this location is truly unbeatable.
Location
State WI
County Dane
Area Madison - C E12
Zoning SR-C1
Direction Cottage Grove Rd East to Right on Ellen to Left on Painted Post.
Rooms
Other Rooms Game Room , Rec Room
Basement Full, Partially finished, Poured concrete foundatn
Main Level Bedrooms 1
Kitchen Pantry, Kitchen Island, Range/Oven, Refrigerator, Dishwasher
Interior
Interior Features Wood or sim. wood floor, Washer, Dryer, Smart thermostat, Smart garage door opener
Heating Forced air, Central air
Cooling Forced air, Central air
Laundry L
Exterior
Exterior Feature Deck, Fenced Yard
Parking Features 2 car, Attached, Opener
Garage Spaces 2.0
Building
Lot Description Corner, Close to busline, Sidewalk
Water Municipal water, Municipal sewer
Structure Type Aluminum/Steel
Schools
Elementary Schools Elvehjem
Middle Schools Sennett
High Schools Lafollette
School District Madison
Others
SqFt Source List Agent
Energy Description Natural gas
Read Less Info
Want to know what your home might be worth? Contact us for a FREE valuation!

Our team is ready to help you sell your home for the highest possible price ASAP

This information, provided by seller, listing broker, and other parties, may not have been verified.
Copyright 2025 South Central Wisconsin MLS Corporation. All rights reserved
GET MORE INFORMATION
Brokerage | License ID: T06463000






